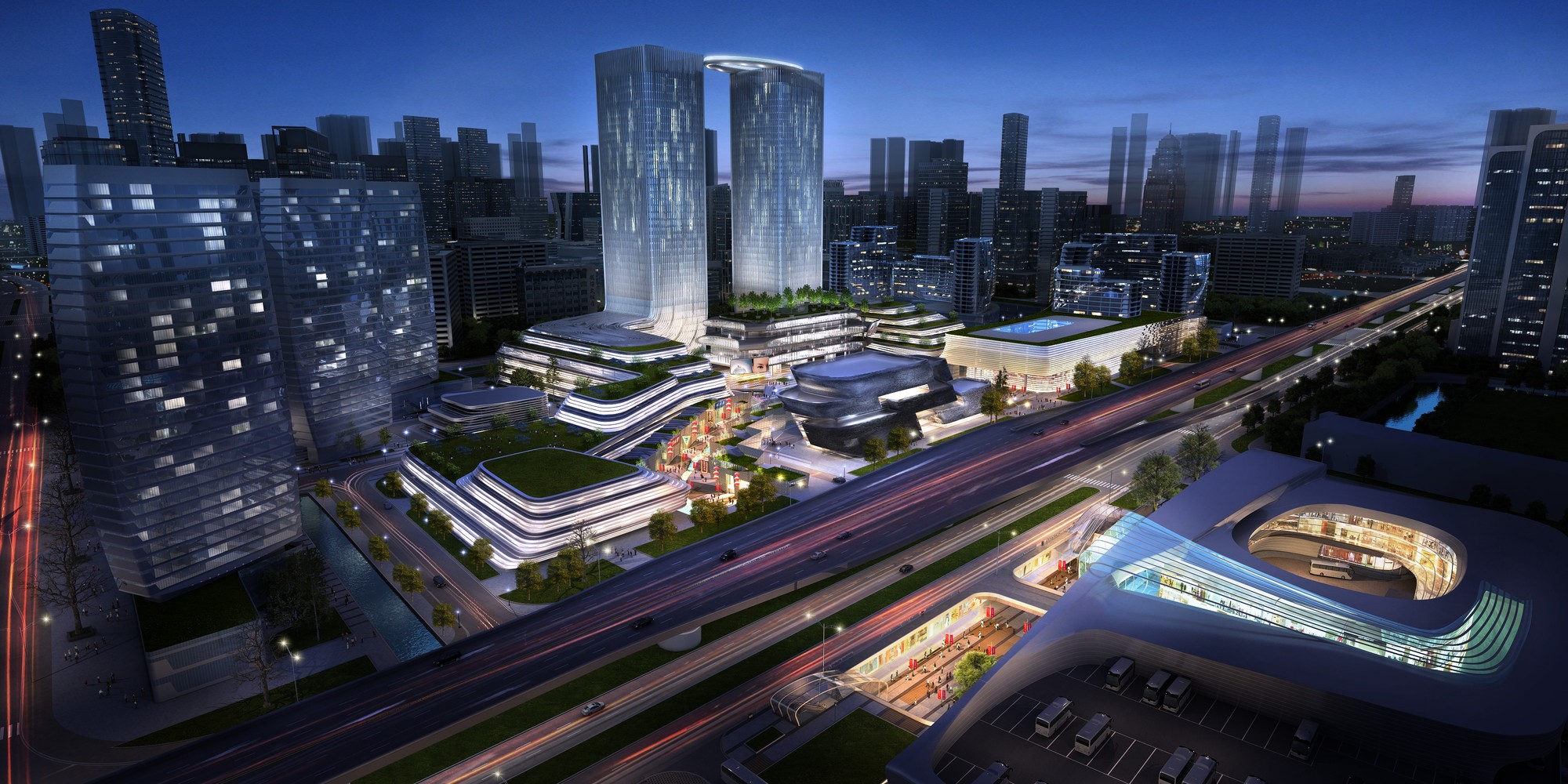
amphibianArc has been announced as winner of the Ningbo Yinzhou Southern CBD Portal Planning competition. Commissioned by the same developers of the Ningbo Museum designed by Wang Shu, the "transit-oriented" proposal aims to become the "driving force" of urban life in the masterplan's fourth and final phase.
The proposal’s compositional emphasis is a twin-towering "portal" that overlooks a new urban center and integrates itself into a regional transportation hub. The masterplan’s connection to modern trade routes pays homage to the area’s Chinese cultural heritage, recalling when Yinzhou was an ancient waypoint of the Maritime Silk Road.


The development’s buildings are divided into two categories: main and background buildings. The "main" buildings will include a set of "Twin Towers," public service center, museum, "Customs Street," and a transportation hub. The "background buildings" will include a shopping, education, and health center, as well as residential apartments.


“Simple changes in the body mass and building facades are utilized in the design of these buildings to set off the distinctive and diverse manifestations of the main buildings,” writes amphibianArc.
Competition
Ningbo Yinzhou Southern CBD Portal Project Planning CompetitionAward
First PrizeProject Name
Ningbo Yinzhou Southern CBD PortaArchitects
Location
Ningbo, Zhejiang, ChinaLead Architect
Nonchi WangProject Designers
Luoya Tu, Ying Tao, Jiarui Liu, Xiaofeng Mei, Ryan Hong, Cooper BallantineCollaborator
Ningbo Yin Zhou Architecture Design InstituteArea
710000.0 sqmProject Year
2014Photographs
Competition
Ningbo Yinzhou Southern CBD Portal Project Planning CompetitionAward
First PrizeProject Name
Ningbo Yinzhou Southern CBD PortaLocation
Ningbo, Zhejiang, ChinaProject Year
2014Photographs
Area
710000.0 m2

























